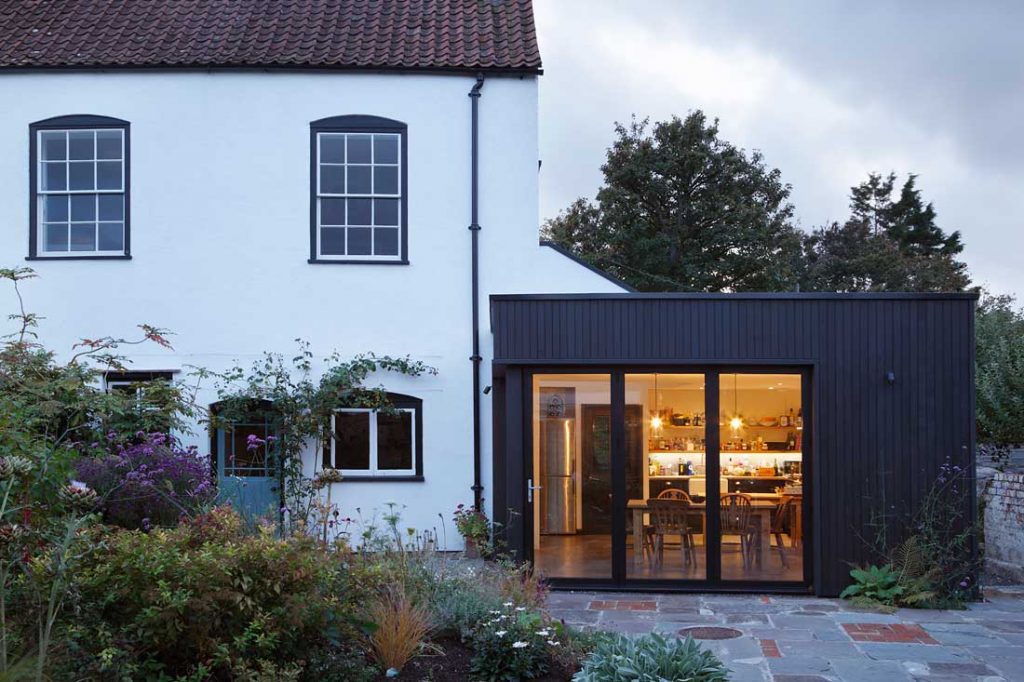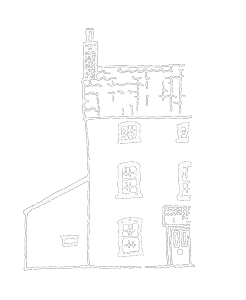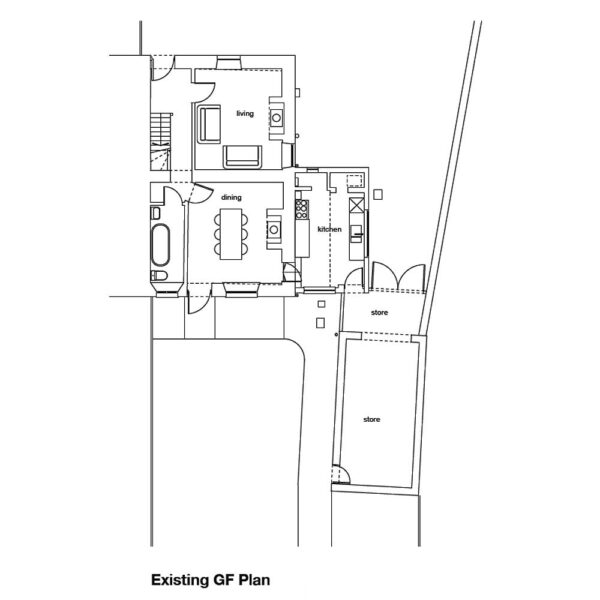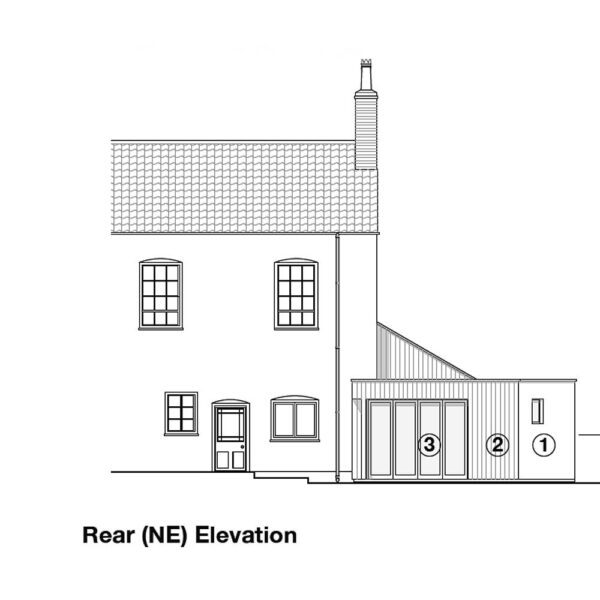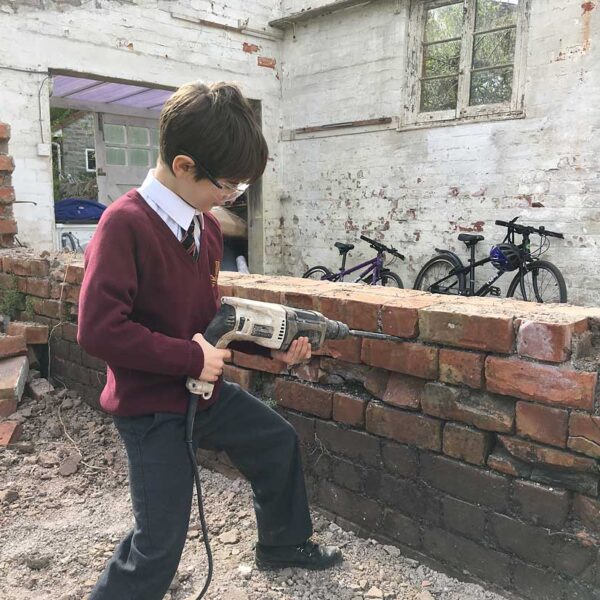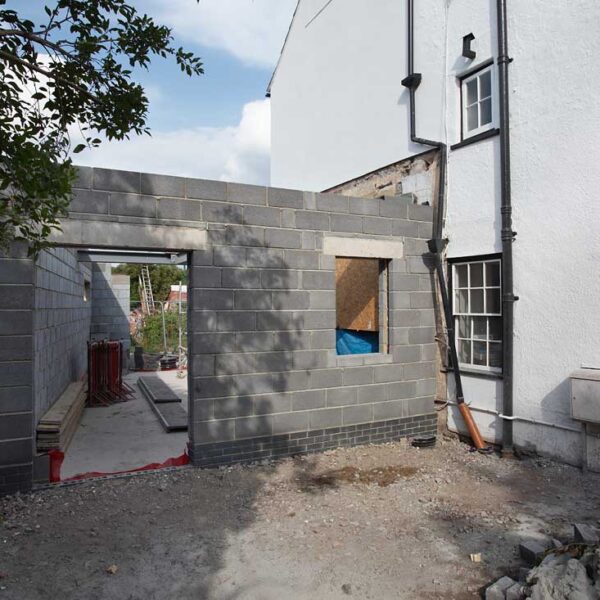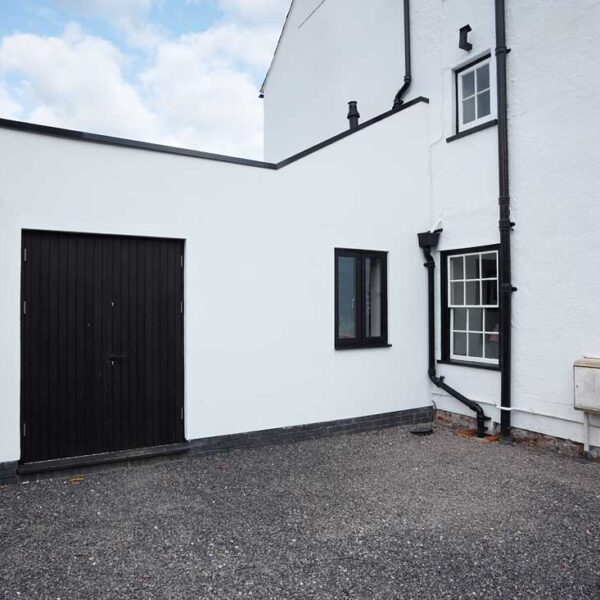New & Old
Me: (putting on my goose-down insulated mountaineering coat)
My Mum: “Are you going out?”
Me: “No, I’m just popping into the kitchen to get the kids’ dinner on.”
Since removing the AGA, our gas bill was reduced by so much that British Gas phoned to check that our readings were in fact correct. Good news for the wallet and the planet but with one drawback…winter in the kitchen was now pretty unbearable. It was going to take a lot of disruption to sort it out but we couldn’t put it off any longer.
The kitchen was the single biggest drawback with the house. It was in a small lean-to which was very poor quality. The walls were only a single brick deep in places, there was no insulation and it was damp. Although I could have taken steps to add insulation, the quality of the walls was so poor that there seemed little point. The lean-to was fairly old, about 1850-ish and was of course protected by the Grade 2 listing, so to put forward a valid argument to remove it, we would need to present something acceptable to replace it with.
We approached Moon Architect and Builder to come up with some drawings. Contrary to popular belief, it is actually frowned upon to build extensions onto old buildings in an ‘old style’. When, restoring old buildings, it is important to use traditional materials and techniques but when building something new on the side of an old building, it is considered much more appropriate for the new part to reflect the period in which it was built. Very few old buildings exist without alterations and additions being made over time and the ability to read the history of a building, through the various styles employed over the ages, is a very important part of their appeal. It is only right then that we should continue that story and what we build in 2018 should reflect the architecture and building practices of 2018. With this in mind, the first design we presented to the conservation officer was essentially a flat-roof box clad in black timber. We felt this was a good example of current architecture and borrowed from the colour scheme of the house. The conservation officer did not agree.
It’s a chastening experience getting a planning rejection…it feels a bit like receiving a good telling off. We were a little put out at first but after some consideration and a helpful discussion with the Bristol Civic Society, who had submitted an objection to the design, we met again with the architects and they amended the design to one which was approved.
We agreed with Moon that I would dismantle the existing kitchen and garage, they would build the new building and I would do the internal fit at the end. We bought a gazebo in which to house a temporary kitchen in the garden while work was going on. This wasn’t as basic as it sounds. With a bit of hosepipe plumbing and extension lead electrics, we moved the units from the existing kitchen into the tent and had a sink with running (cold) water, a dishwasher and a washing machine. We also used our camping stove as a double gas hob, bought an electric slow-cooker, and moved the fridge into the dining room. We had everything we would need and fortunately, it turned out to be one of the driest summers on record.
The build process was much like any other. Exciting at first, plenty of hitches along the way, a bit of panic about dimensions (which at various stages of the build seemed to look either too small or too big), frustrating towards the end…all pretty normal really. Moon are a nice company to deal with and everyone who came on site was very pleasant but they are an expensive option and whereas we thought this might be buying us a slick and efficient build process and a top quality finish, that turned out not to be the case. Having said that, we are delighted with the architecture and the memories of delays and disruption are now fading… I guess that’s building for you.
I shall write more about the internal fit and the garden landscaping another time but in terms of the external appearance of the extension, we’re actually quite pleased the initial flat-roof design was rejected. The sloping roof element echoes the lean-to that we removed and creates an interesting and useful internal space. We were allowed to use the black timber cladding at the back of the building so it is unmistakably a structure of our time, but as well as being contemporary we think it is also complementary, picking out all the black woodwork detailing in the main house and acting as an effective colour foil for all the green foliage as the garden establishes.
