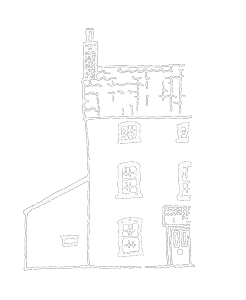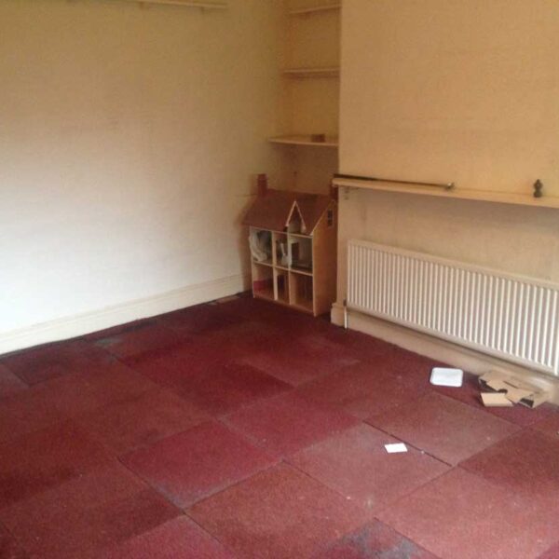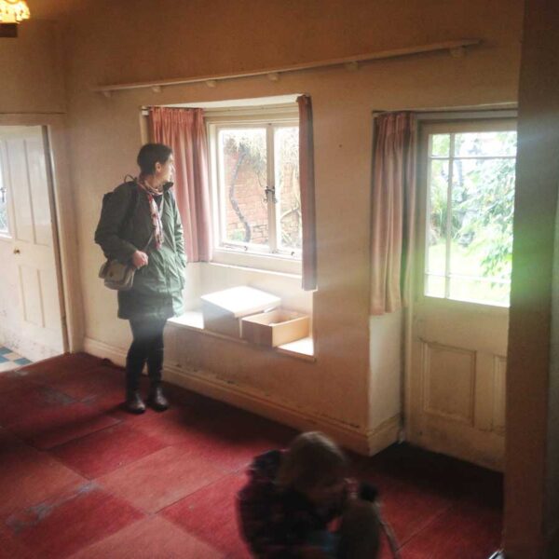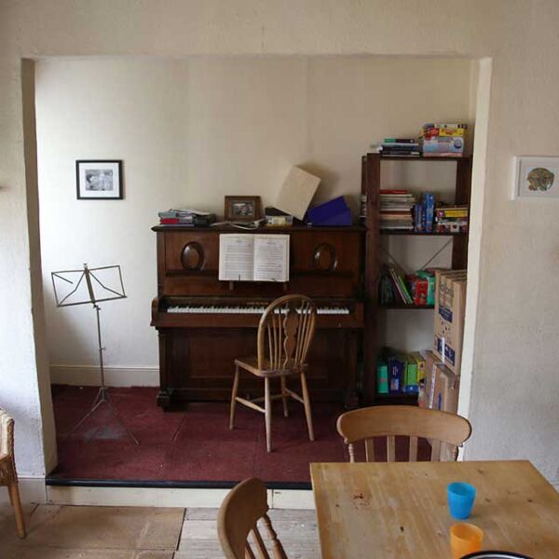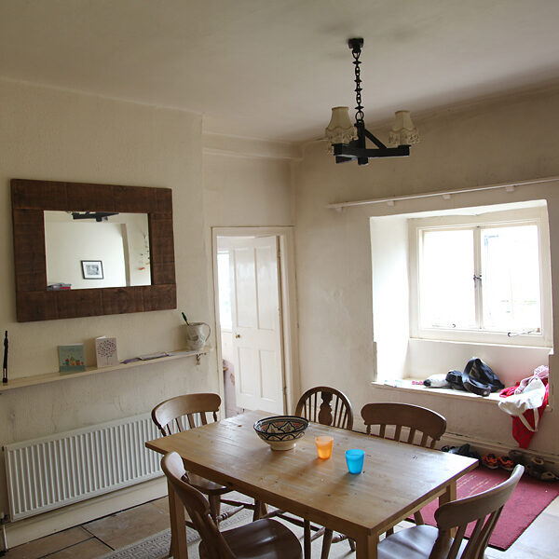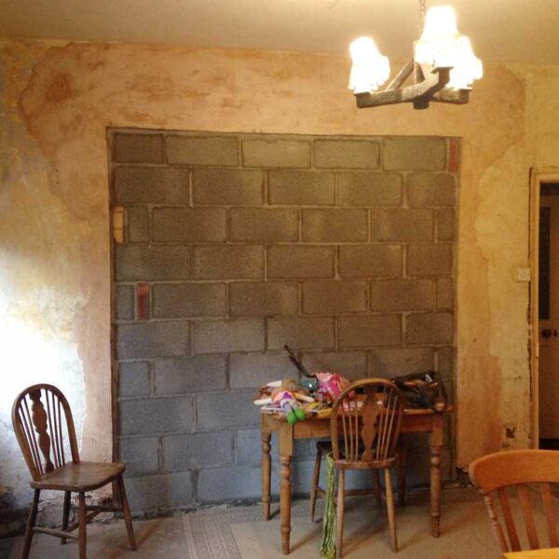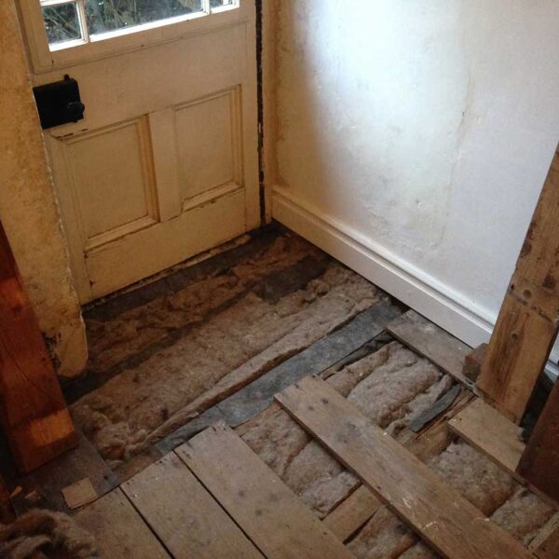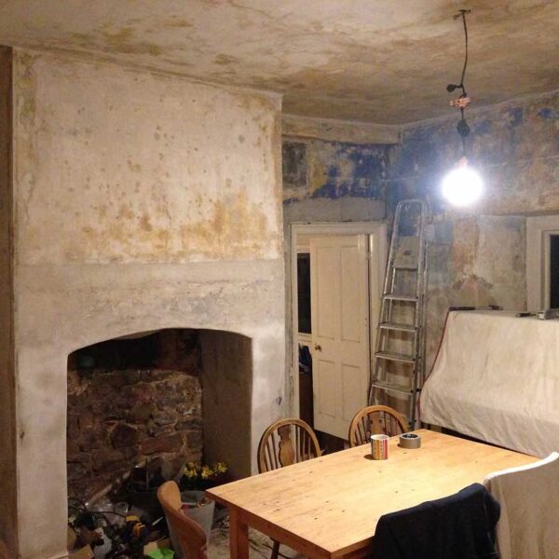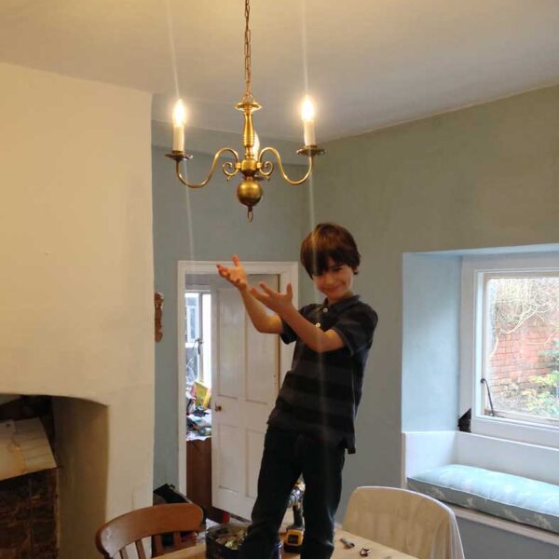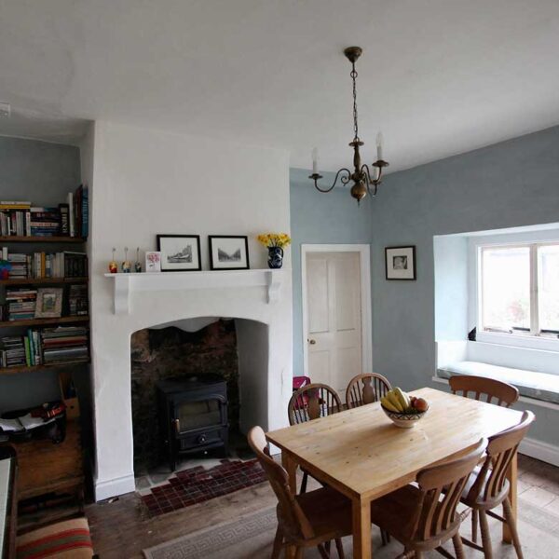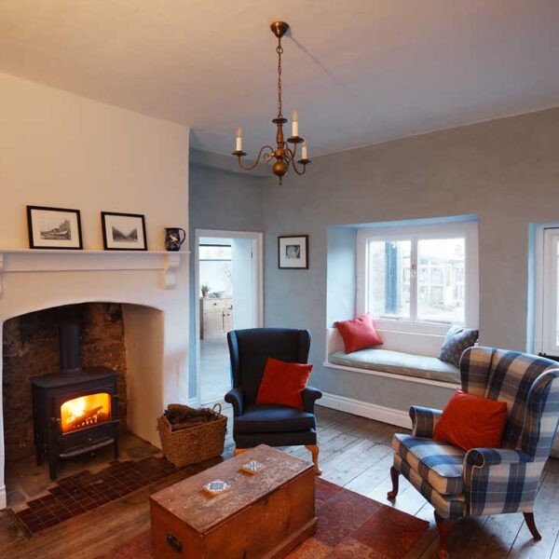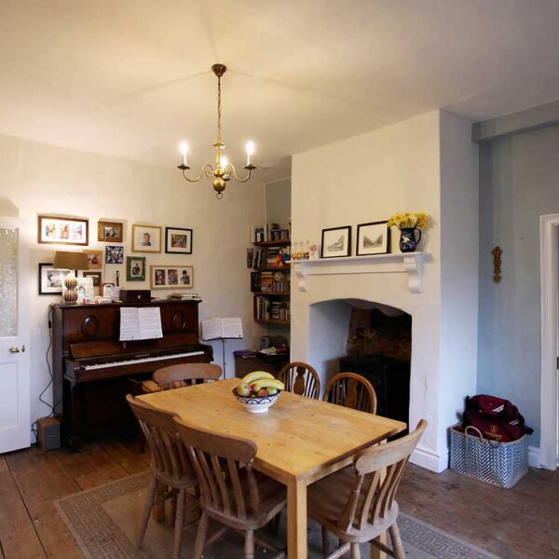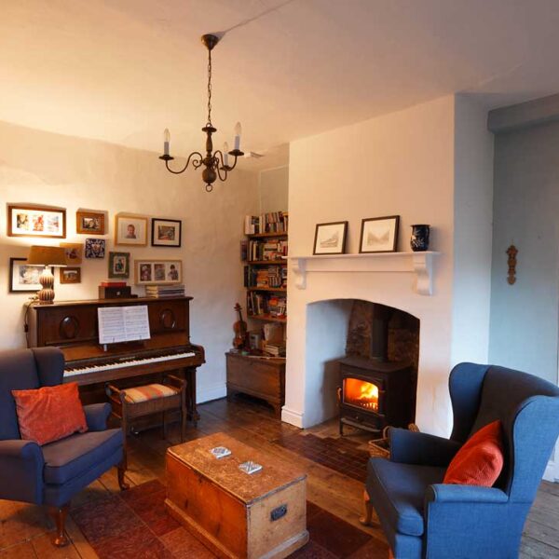Dining Room/Music Room
This room is in the very middle of the house and has had the most turbulent time over the past 3 years. It was perhaps the most confusing and underwhelming place in the whole house when we first looked around, with the unusual elevated stage-like area and the overgrown hedge outside casting the place in deep shadow. By reinstating the missing section of wall and installing the bathroom in the smaller section, this room suddenly made more sense. I’ve heard architects before lamenting at people’s obsession with knocking walls down to create bigger spaces. Sometimes it works, but other times all you are left with is a lot of confused space. Having seen the effect that reversing the process has had on this room, I now completely understand what they mean.
For about a year while we were having the kitchen rebuilt, this area served as a sort of kitchen/diner, jammed full of furniture and fridges and it is only now that it can finally be its own space. To recap, here is the work that has been done here:
- Missing section of wall re-instated and bathroom installed behind it.
- Radiator moved.
- Fireplace opened and restored to original dimensions.
- Sub-floor insulation fitted.
- Floorboards cleaned, repaired and waxed.
- Wallpaper stripped, walls cleaned and mended and painted with breathable internal silicate paint.
- Doors and windows stripped, repaired and painted.
- Wood burning stove installed.




