Hat, Coat & Boots
The common consensus is that old houses are cold, draughty and damp. That’s certainly how I’d describe this one when we moved in, so we gave a lot of thought to what we could do about it, namely:
- How best to get heat into the house
- How best to keep it there.
Not all insulation and heating solutions are cost effective or appropriate for a house of this age, but there was plenty that could be done. We inherited an ancient gas-fired Aga cooker which also heated a tank of hot water (which was clumsily situated in our bedroom) and a knackered old boiler that heated the radiators. Now, I know you’re supposed to go all gooey over Agas and I did try to get along with ours but I’m afraid I just hated it. It sat there all summer happily burning fossil fuels and spewing out heat on the hottest day of the year, turning our kitchen into an inferno comparable in temperature to the core of the sun or even, though this might be stretching the exaggeration too far, my Aunty Brede’s house. We could’ve turned it off but then we’d be having cold baths and what would we cook on? No, it had to go. I thought I might be able to sell it but it turns out, contrary to popular belief, that an Aga this old is worthless. I was even turned down by a company called WeBuyAnyAga.com (who really ought to rethink their name). In the end I spent 2 days dismantling the thing, covering the kitchen in a layer of fine diatomaceous dust (which the bloody thing was full of), and sold if for scrap metal. Good riddance. But what were we to replace it with?
We thought about installing a ground source heat pump but we didn’t have enough ground to make this effective. We also thought about running the radiators off a back-boiler on the wood burning stove but it’s complicated and expensive to integrate this with a gas combi-boiler and the benefits are limited so we opted to run the hot water and central heating off an upgraded combi-boiler. That was the heat-source sorted out, now to stop it all escaping.
The first thing any house needs is a nice warm hat. There was absolutely no insulation in the loft so in went 240mm of CosyWool (predominantly sheep’s wool with some other recycled fabrics in it). Job done.
Then it was time to start thinking about the coat, i.e. walls and windows. The only way to improve the thermal efficiency of the walls is by fitting insulated render externally or insulated plasterboard internally, both of which would severely effect the character of the building so I wasn’t keen on doing that. The walls are about 500mm thick and made of stone and rubble, so they have a significantly better U-value than a solid brick wall. So, If you can bear with me exploring the coat analogy a little further, I was in a situation where I couldn’t swap the coat for a different one, or add any more padding to it, but I could make sure that the coat we had (which was at least quite thick) was keeping us as warm as possible by making sure it was:
- Dry
- Zipped up to keep the draught out.
I’ve already described how we tackled the major damp issue in an earlier post (The Wet Walls). All that was left to do was to draught proof the place, so we turned our attention to the doors and windows. Most of the windows are the original sash windows with mostly original crown glass in them (which is slightly wobbly when you look through it or see light reflecting off it from the outside), so we decided quite quickly not to even attempt to try and have them replaced with double glazed sashes. We also decided against secondary glazing as I just didn’t think the benefits outweighed the aesthetic trade-off. The area of windows relative to the area of walls in this house is not big so there would be minimum benefit in double or secondary glazing. Our biggest problem was the amount of draught leaking in around the sashes, especially in a couple of windows where there were poor fitting replacement sashes in place. We employed Bristol Joinery Workshop Ltd to carry out restoration work on most of the windows, fitting ingenious discrete draught proofing systems, carrying out minor box and sill repairs and replacing the two poorly fitting non-original sashes with new ones (using traditionally made restoration glass to match the original crown glass). This work made a huge difference cutting out virtually all draughts and significantly reducing noise levels too.
Now for the boots. Seeing as quite a few floorboards needed to be lifted for rewiring and plumbing, I decided to use the opportunity to lay 100mm of CosyWool insulation between the floor joists, held in place by sheets of vapour permeable roofing membrane stapled to the bottom of the joists. I tried to do this while lifting as few floorboards as possible, because some of them were pretty old and difficult to lift without splitting them. This meant a lot of rolling around on the floor reaching into gaps and was a job that made me thankful for having such long arms. It was certainly worth doing though as the roofing membrane also prevents draughts from the under-floor vents (that I also had to install…more about that later), and it’s actually pretty warm and cosy in the house, even on those frosty days we’ve been having recently.




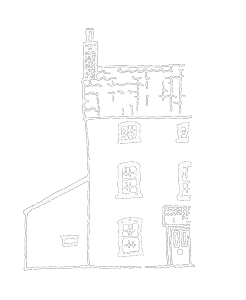
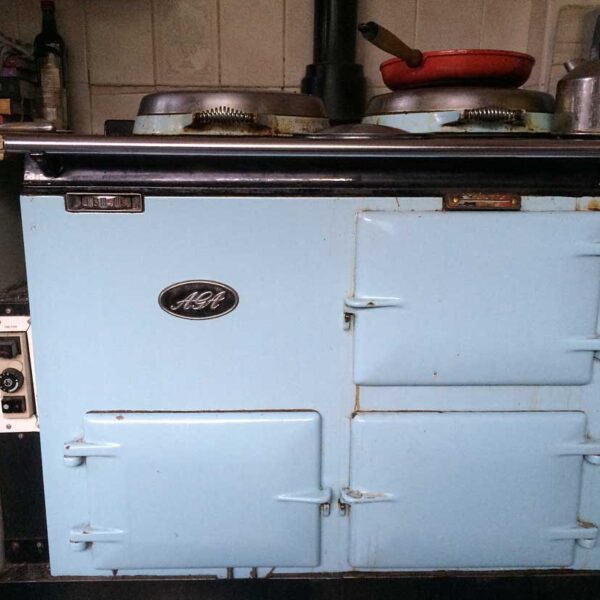
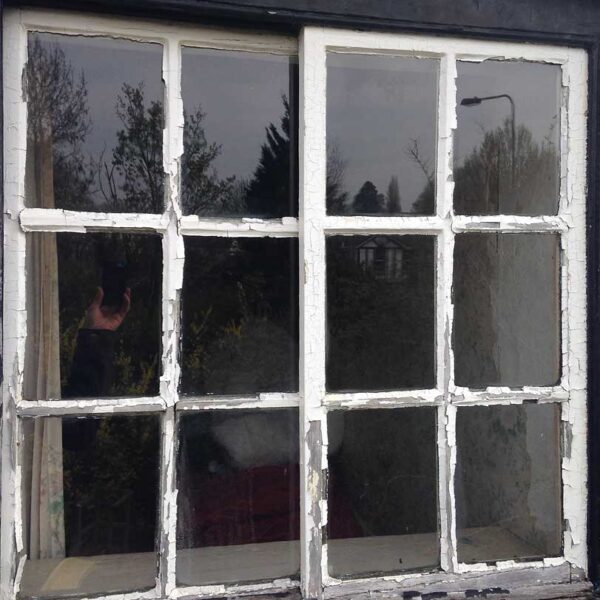
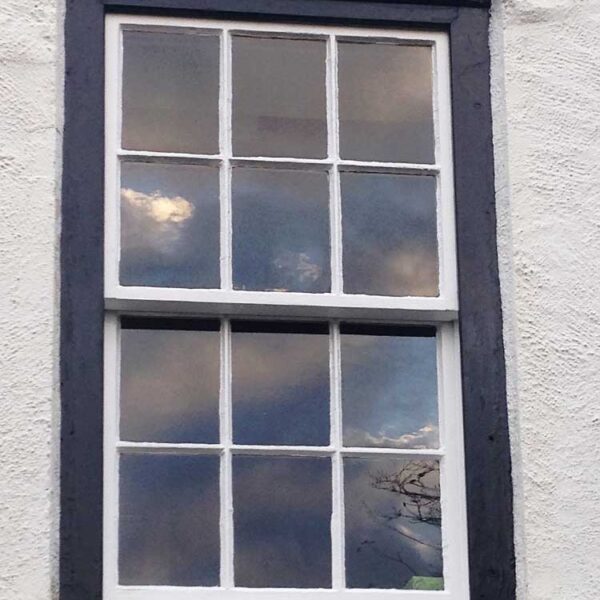
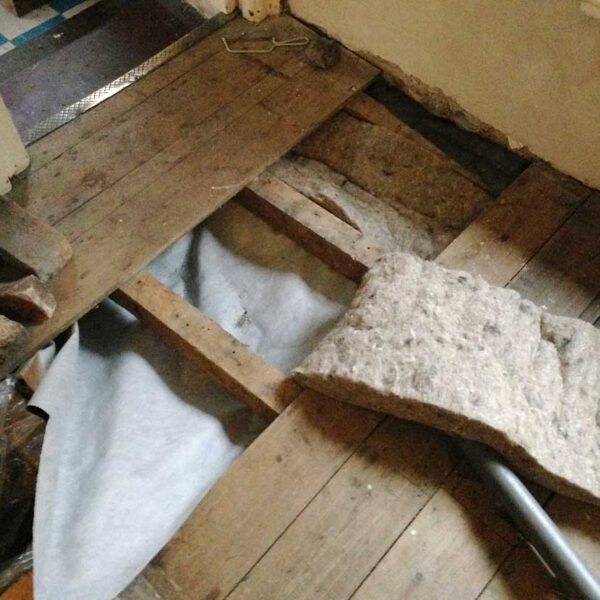
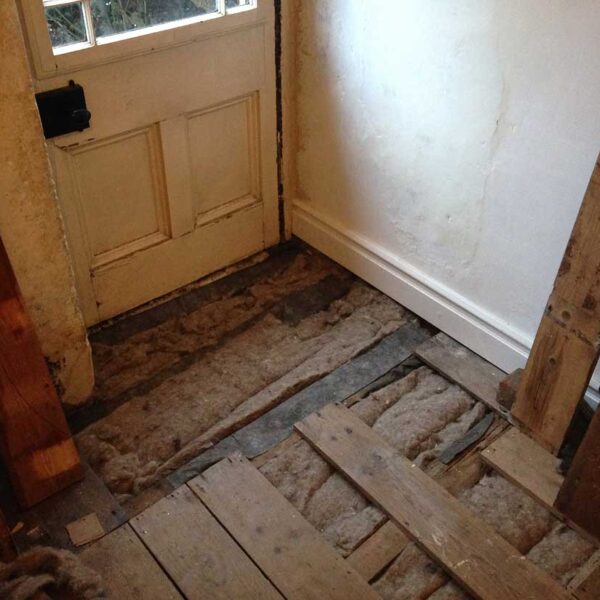
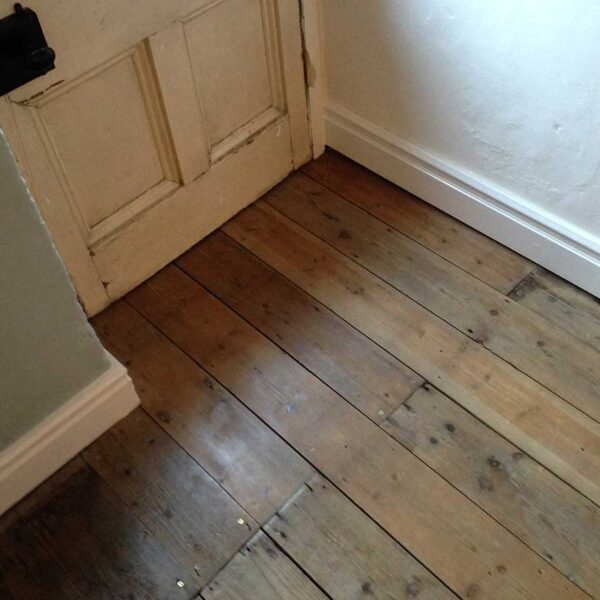
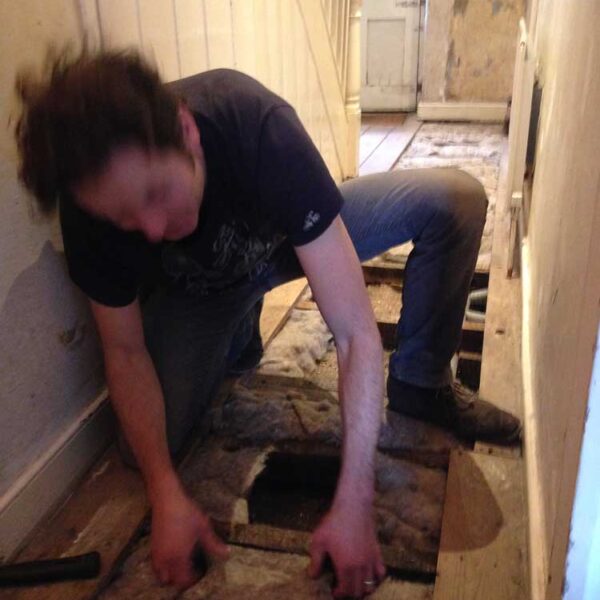
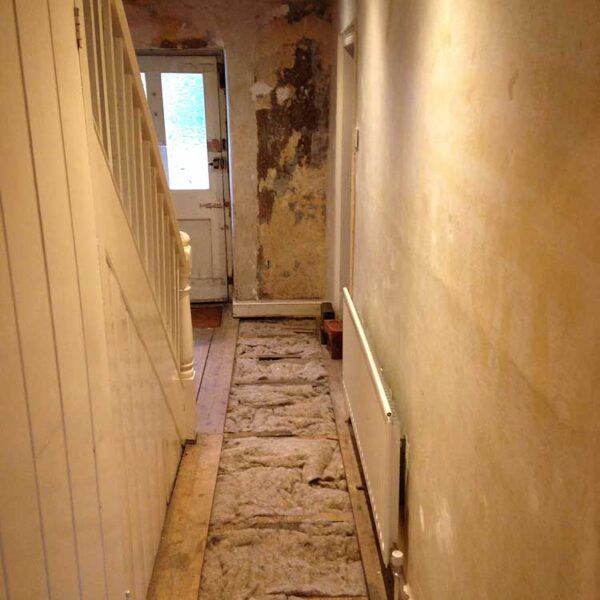
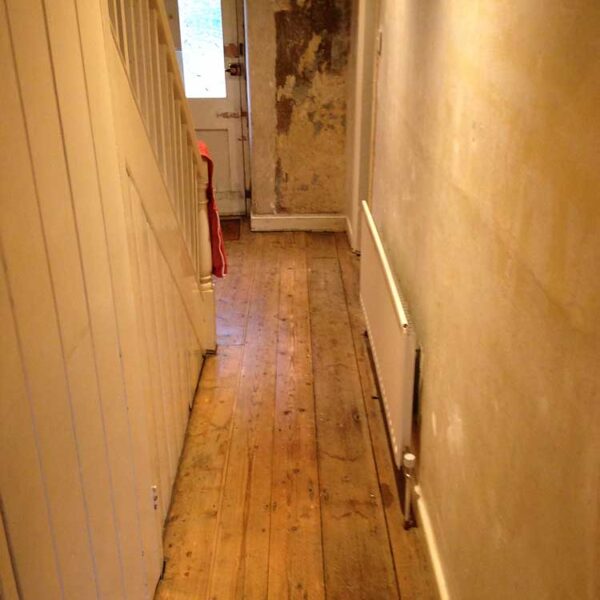
Rosemary
I am enjoying this so much. Thank you. James. Loved the photos of the family getting stuck-in too – so good for them! So usefully educational! And I’ve got loads more ahead of me to enjoy. Congratulations on a truly great job.
James Osmond
Thank you Rosemary. Yes it’s certainly been an adventure for the kids…occasionally having to hop from joist to joist to get to the stairs and so to bed.